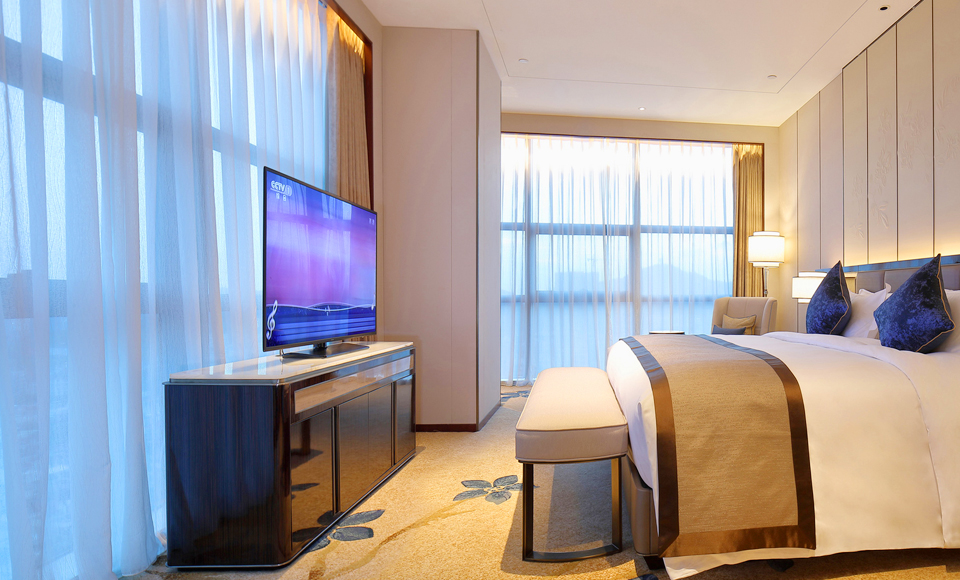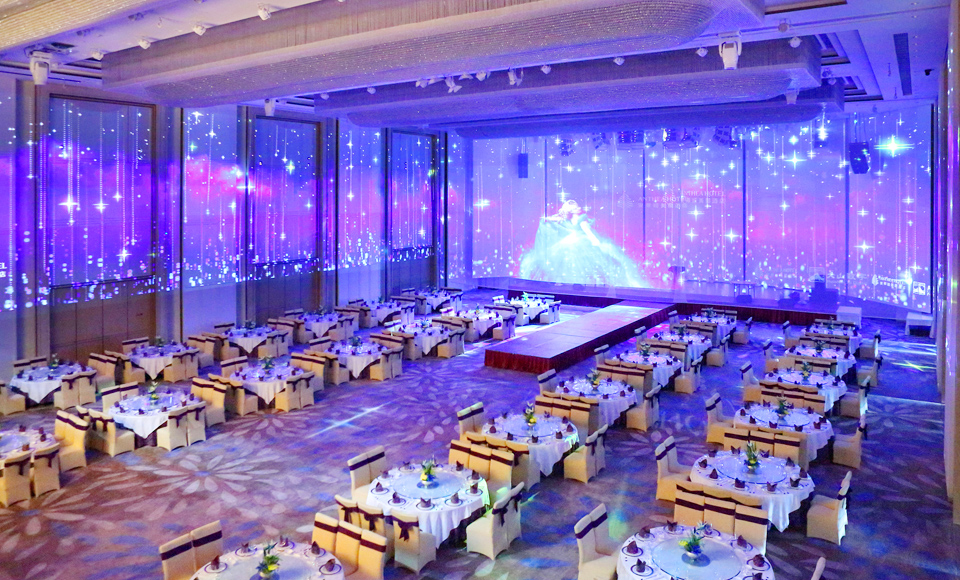5D Banquet
The aesthetic and dreamlike 5D Banquet Hall is on the 9th floor. With an area of 1,500 square meters, this columnless hall has a ceiling 15 meters high; it features a 16-meter-long stage with a width of 8.8 meters, as well as a 165-square-meter VIP reception room and bride makeup room. It supports a conference of 1,300 attendees or a banquet with up to 100 tables.
MORE








